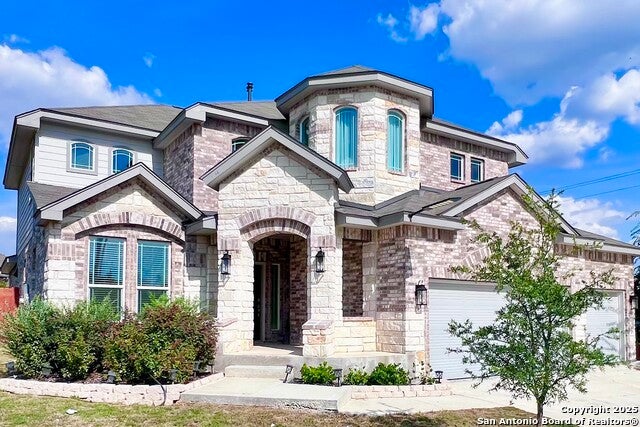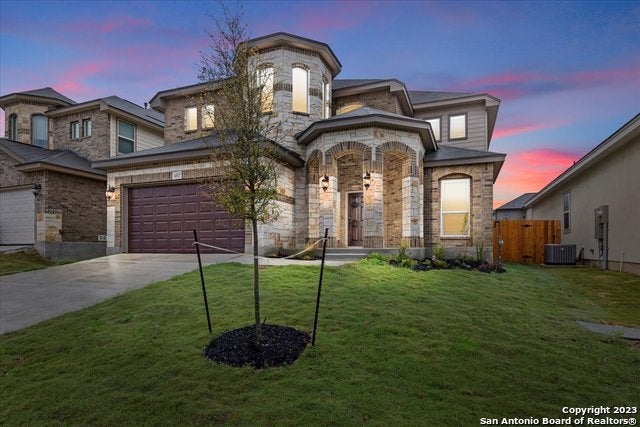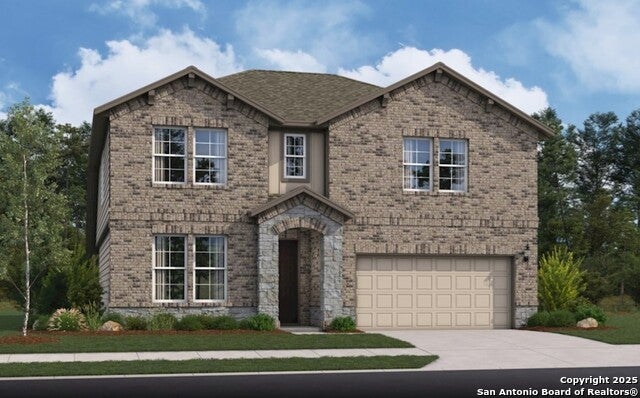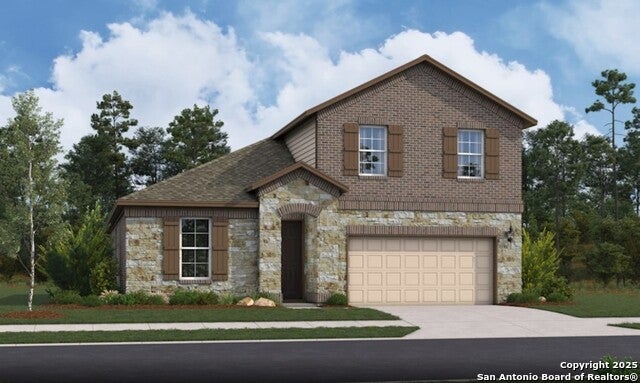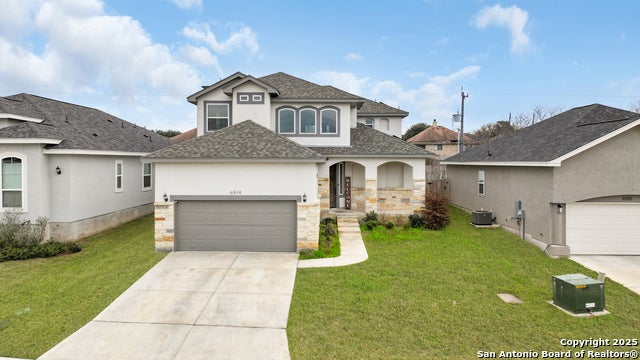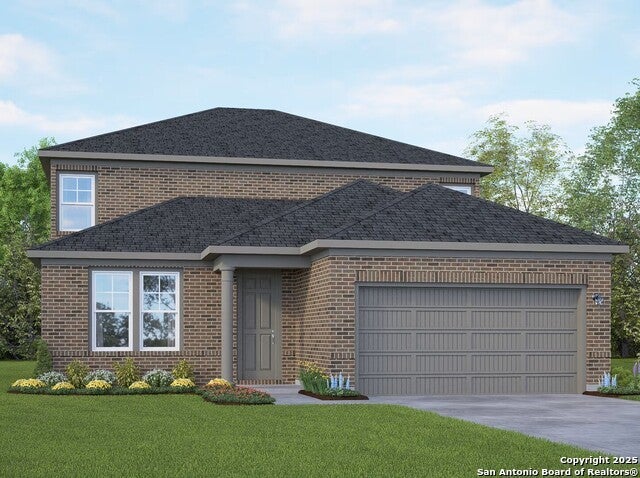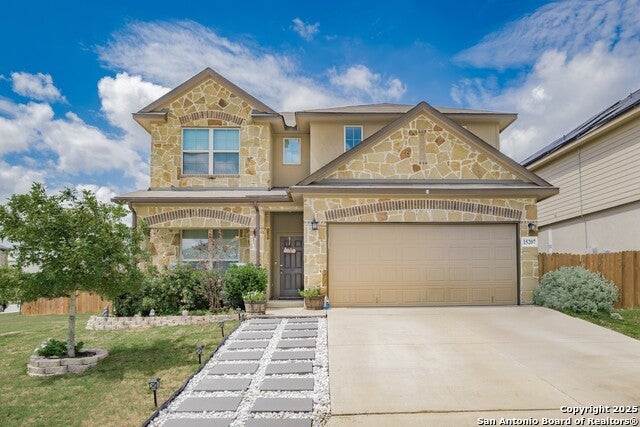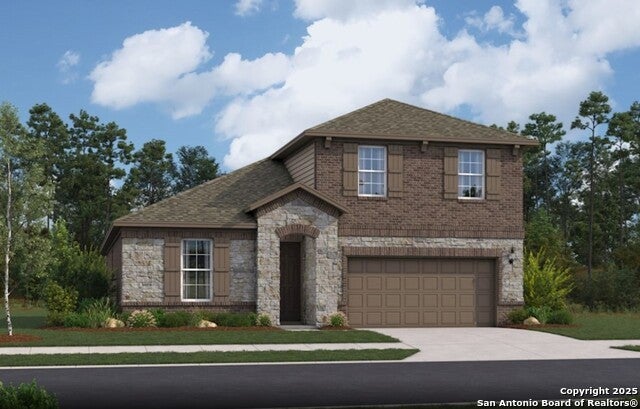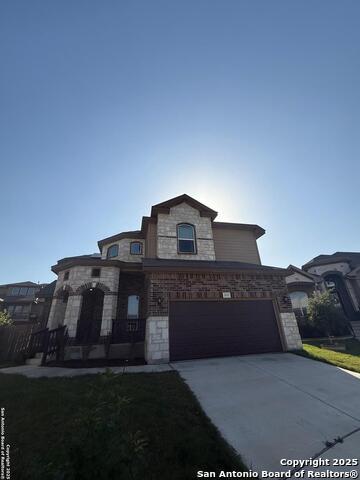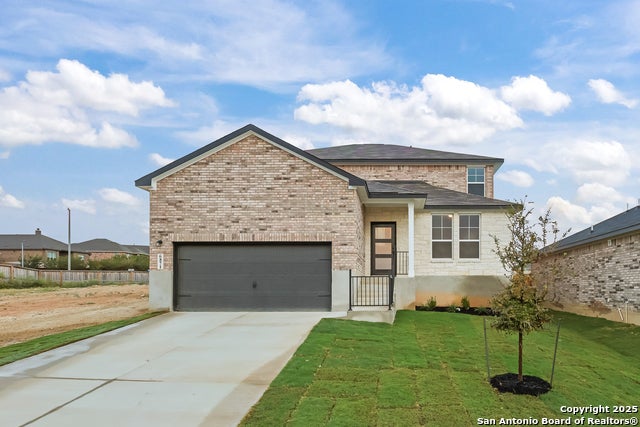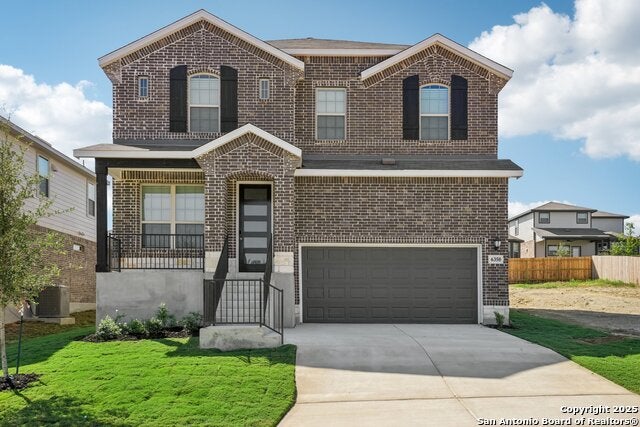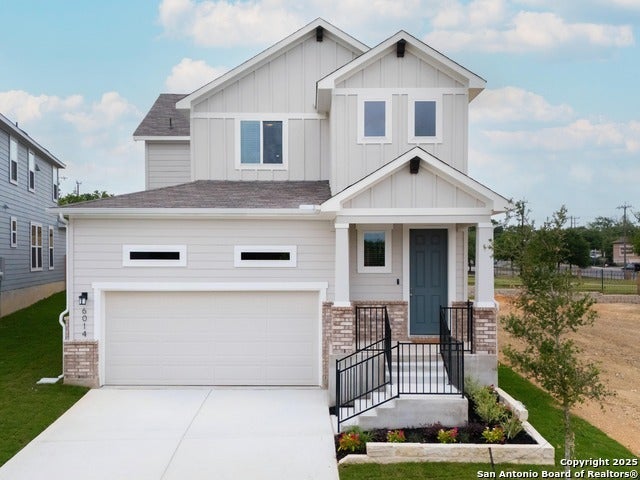Madison High School
View ALL James Madison High School Homes at www.viprealtysa.com! James Madison High School is a public high school, named after U.S. President James Madison, located in the North East Independent School District in San Antonio, Texas. Search all Madison High School & North East ISD homes for sale in San Antonio below and contact our VIP Realty specialists today to schedule a private showing.

